Pictures of each classroom can be found under each classroom type listed under Classroom Information. Scroll to the list of rooms and click on the room number.
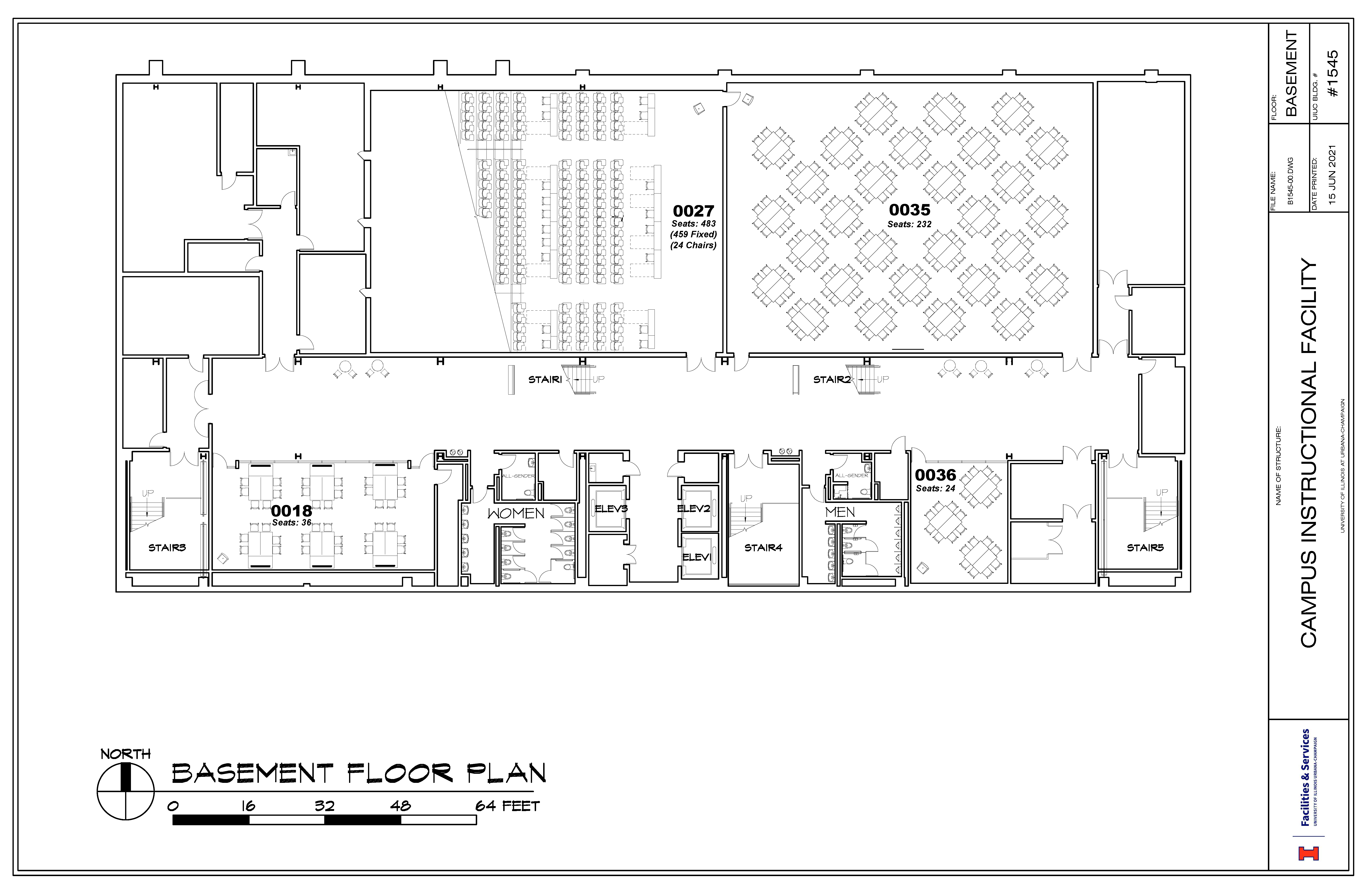
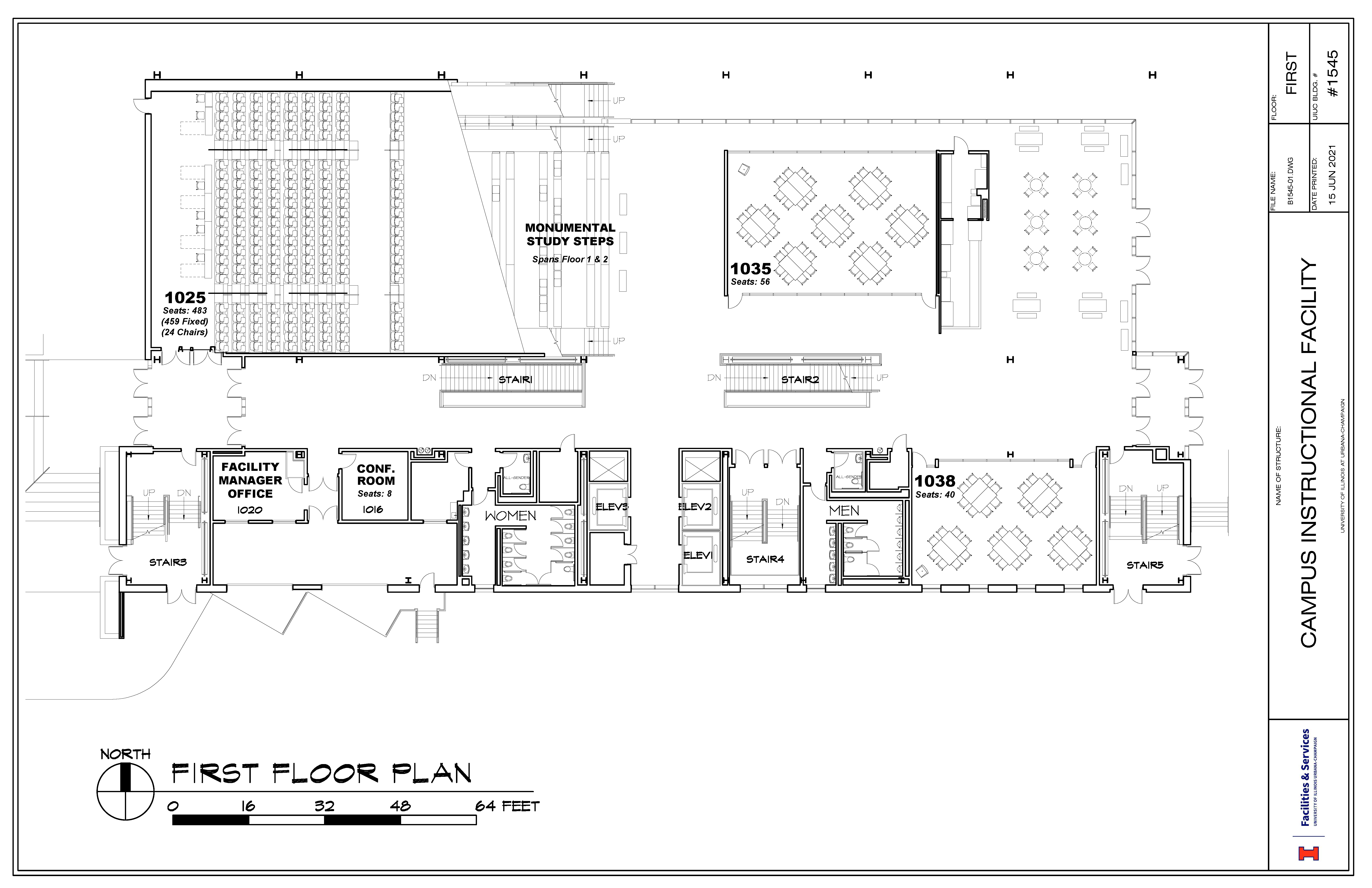
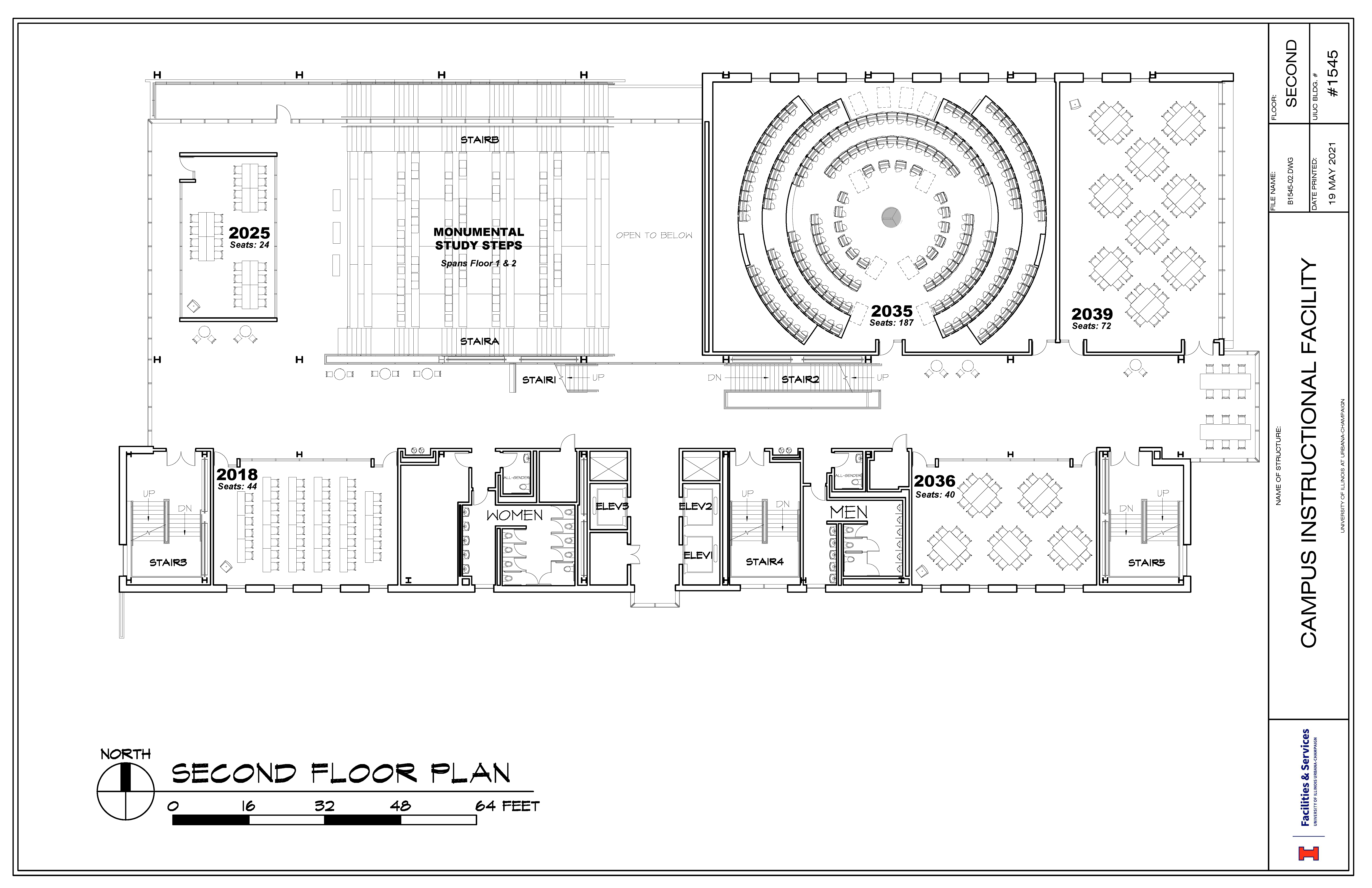
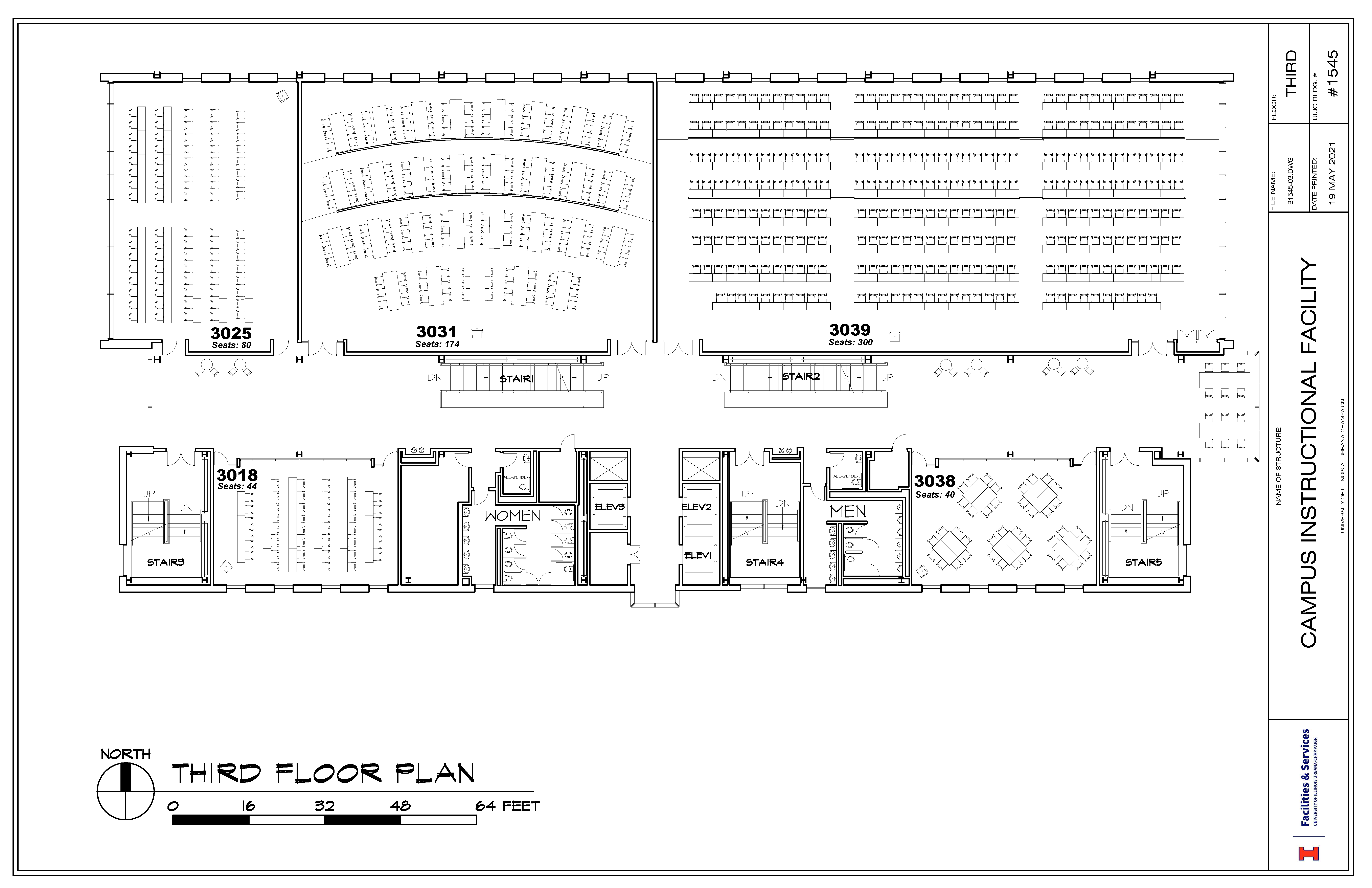
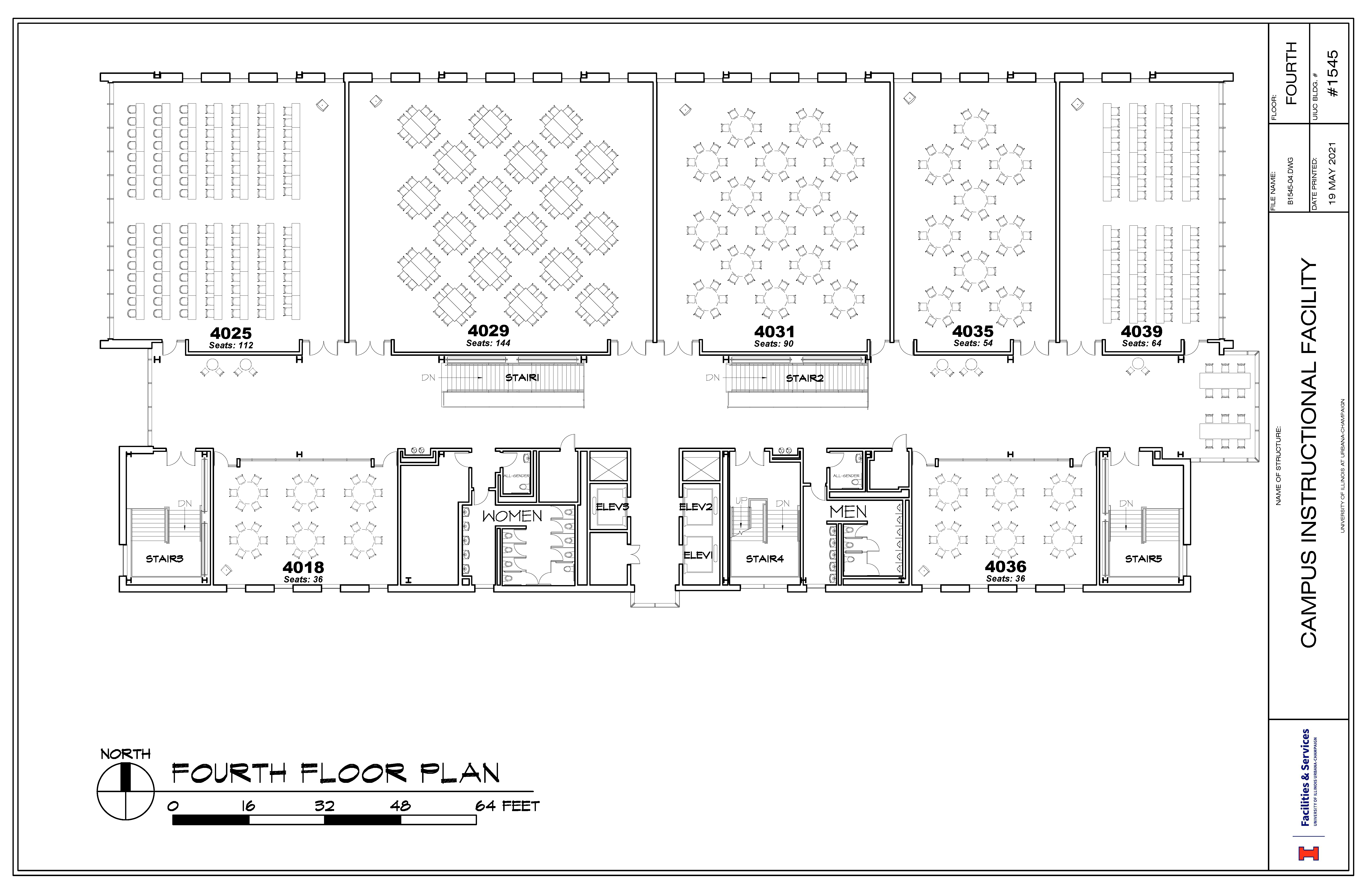
Pictures of each classroom can be found under each classroom type listed under Classroom Information. Scroll to the list of rooms and click on the room number.




